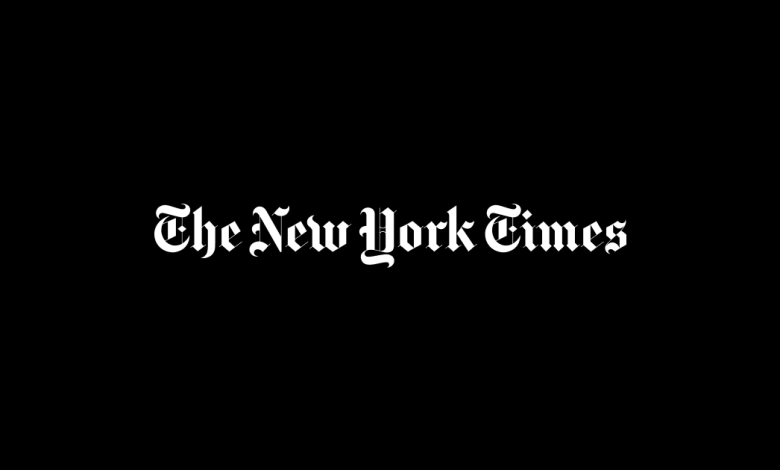$1.5 Million Homes in Prague

- Vanguard Prague
- Vanguard Prague
- Vanguard Prague
- Vanguard Prague
- Vanguard Prague
- Vanguard Prague
- Vanguard Prague
- Vanguard Prague
- Vanguard Prague
- Vanguard Prague
- Vanguard Prague
Modrany | $1.5 million (34.6 million Czech koruna)
A three-bedroom loft with designated children’s areas in a reimagined aircraft parts factory from 1925
This three-bedroom loft-style apartment is on the ninth floor of a 14-story former aircraft parts factory built in 1925. The industrial building, in Prague’s southern Modrany district, has been renovated and transformed into the Vanguard, a luxury loft complex with a car lift, concierge services, a rooftop terrace with a sauna, and a wellness center with a glass pool in a revamped nuclear bunker.
Modrany, a Prague suburb on the banks of the Vltava river, has been undergoing a revival in recent years with new development and planned transport links. While industrial in nature, the area is close to green space and a riverfront promenade that is part of the city’s popular A2 bike path. Public transportation, including bus and tram lines, carries commuters to downtown Prague in around 30 minutes. The new metro D line, scheduled for completion in 2029, has a planned station in the area.
Size: 1,022 square feet
Price per square foot: $1,467
Indoors: The 1,022-square-foot apartment, one of 150 spaces in this building of custom lofts, offers privacy while maintaining the open concept of loft design. The unit was designed to be adaptable to a family’s changing needs. It can be sold furnished.
A large door opens into the entrance hall, which has a terrazzo floor with large chunks of marble. On the left is a hidden door that opens into a spacious walk-in closet and an adjoined home office with a washing machine. The adjacent kitchen blends into the open dining room and living area with tall concrete ceilings and a wall of glass that opens onto a terrace.
A floating staircase with a netted railing has a children’s slide to its right and a hidden area for playing underneath. The children’s bedrooms are accessible through a door in the kitchen as well as a hidden door in the gallery. A study and play area is also on the lower level, with a glass partition leading to a bathroom on one end and the terrace on the other. The staircase leads up to a gallery intended as a children’s play room with bookshelves and a foldout desk. The primary bedroom is accessible from the gallery through a glass partition. Its color scheme, along with that of the en suite bathroom, is darker to create a sense of intimacy.
Outdoor space: A spacious terrace is off the living room and the children’s bedroom. The building also offers a shared rooftop terrace.
